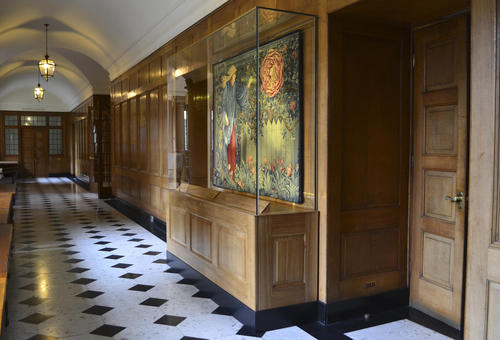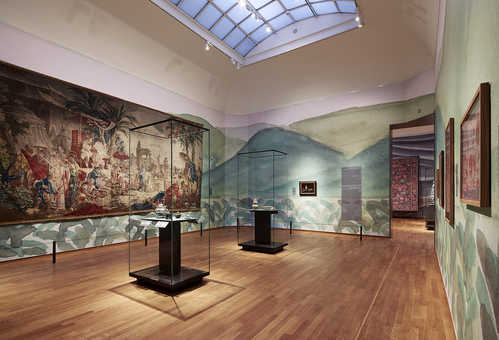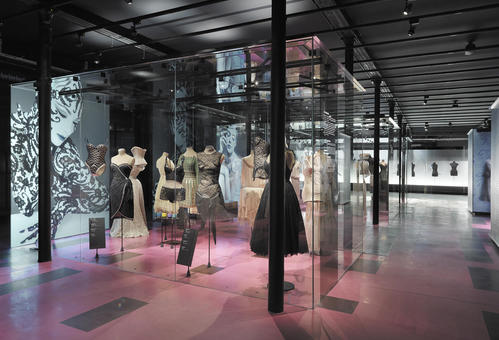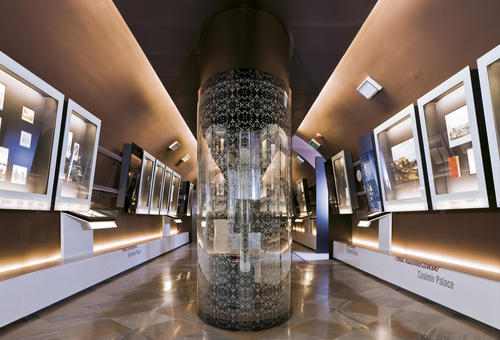The museum & the collection
The John Rylands Library, founded by Enriqueta Rylands in memory of her husband and opened in 1900, is one of Europe’s finest neo-Gothic buildings and an integral part of The University of Manchester. The library houses a variety of rare and enlightening books, manuscripts, archives, and visual materials. It’s also a hub for global research in the humanities and sciences. As it celebrates its 125th anniversary, the Library continues to evolve through the John Rylands Next Chapter project, enhancing access to the stories preserved in its collections and the character of its historic spaces.

The assignment & the challenges
The Library sought to refresh and expand its exhibition spaces and enhance the visitor experience. Meyvaert was entrusted with the fabrication and installation of custom showcases that would allow for the presentation of previously unseen objects while preserving the building’s historic integrity. The Library’s status as a protected historic site meant that every anchoring point and structural intervention required council approval.
Project-specific technical highlights included the development of fluted walnut plinths, invisible label holder opening systems, profiled glass edges, and custom backlit graphic panels.

The project also required the design and integration of modular showcases and graphic panels directly within existing historic bookcases. This was achieved without using any anchoring points, preserving the furniture’s integrity while carefully integrating modern exhibition elements into the original wooden framework.
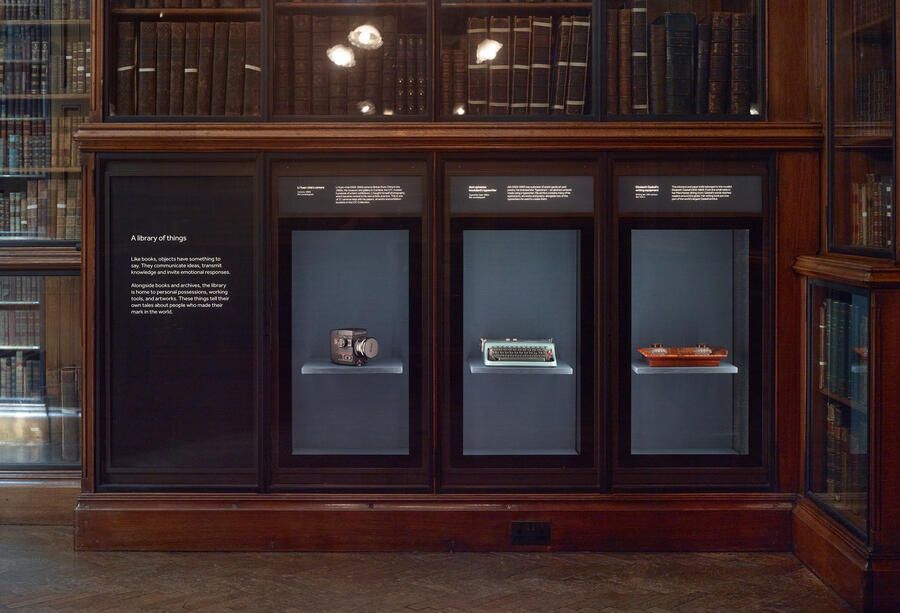
The solutions & the result
We brought together our deep pool of technical expertise, years of hands-on collaborative experience, and our solution-oriented mindset to tackle the project’s demands. The fluted walnut plinths were developed in close collaboration with specialized carpenters, ensuring the proportions and surface detailing complemented both the showcase design and the surrounding historic interior.
A magnetic graphic mounting and label access system was developed to have an opening system that allows flexibility for object rotations whilst being durable and invisible to the visitor.
The showcases were assembled on site, overcoming the building’s limited accessibility with extended installation time and increased manpower. From the outset of the project, we had already anticipated on these extra resources and allowed for enough time to coordinate with the council. We struck a careful balance between the council’s conservation guidelines, the design vision, and the project’s technical requirements.
This project introduced several innovative solutions (most notably, the invisible connection for label holders and magnetic mounting systems) which set new standards for future Meyvaert developments.

Project
John Rylands Research Institute & Library
Solutions
Country
United Kingdom
Year
2025
Type of museum
Library
Designer
Nissen Richards Studio (NRS)
Exhibit fabricator
H.H. Smith & Sons Co. Ltd.
Scope
22 custom showcases
More info
Photos: University of Manchester ©
